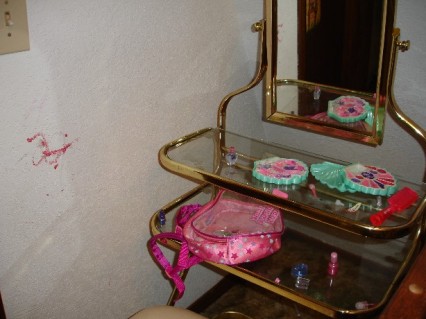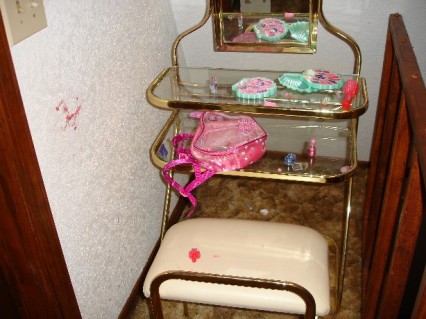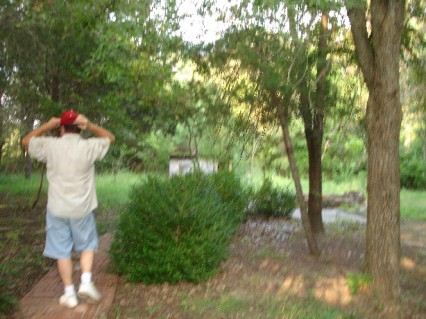Archive for the ‘Remodeling’ Category

(Click on the picture to enlarge image)
Have you ever had to replace an above ground pool liner. We did this summer for the third time.
The only problem was, we had so much rain that everytime we would get a little ahead, it would rain and instead of a pool we had a mud wrestling pit. It was a mess, but the kids had a blast!
Posted in Faith, Family, flowers, Garden, Gardening, home, outdoor living, patios, plants, Remodeling | Leave a Comment »

The downstairs bathroom now has a medicine cabinet where there once was a window.

A set of cabinets has been installed in the downstairs bathroom.
This bathroom is still under construction with plans for an oversized shower on the east side of the room and new flooring. J is also considering taking the vanity out and putting in a pedestal sink.
Posted in Faith, Family, flowers, Garden, Gardening, home, outdoor living, patios, plants, Remodeling | Leave a Comment »
The upstairs decorator left her signature on the wall on her last visit to J’s Cabin.

Granddaughter T has dominated the upstairs of the cabin. Papa J moved her bed and all of her things into the upstairs making that T’s space only. For one of her frequent visits, Papa J gave her a cosmetic bag with make-up, lip gloss, nail polish, etc. You can see the inventory on her vanity.
She decided the upstairs wall needed a little bit of color, so she left her signature there for him. Needless to say, I doubt that he will change a thing. He will probably leave it just like it is because when he asked her why she did it, her reply was, “Papa J, you told me that this was MY ROOM to do whatever I wanted in MY ROOM.” Papa J was hung.

Posted in Faith, Family, flowers, Garden, Gardening, home, outdoor living, patios, plants, Remodeling | Leave a Comment »
More pictures of J’s cabin. This time we’re going inside.
(Click on photo for full size image)


A bannister was added to the stairs for now for safety. Plans are to tear all of this out and put a spiral staircase in.

MM custom made this pantry for J.
Next week we will have more photos of J’s progress. This really was a major undertaking, but they are coming right along.
Posted in flowers, Garden, Gardening, home, landscaping, outdoor living, patios, plants, Remodeling | Leave a Comment »
Here are more photos of J’s Cabin Property. They are diligently working evenings and week-ends to get things done so that he can get to the add on. As we wrote earlier, he will be adding a great room, master bed and bath on the south side of the cabin.
(Click on photo for full size image)

The storage building has been moved to the far southeast corner of the property and will be painted later.
(Click on photo for full size image)

All of the metal framing has been pulled out and the brush cleared. The storm cellar will be moved to the back of the property. The metal framing was there for a large deck that the original owner had plans to build before they decided to sell. This is where the add on will be. The entrance into the great room will be where the blue square box is.
(Click on photo for full size image)

Another south side view
The next post we plan to go inside and see the progress there. Keep watching for more updates.
Posted in flowers, Garden, Gardening, home, landscaping, outdoor living, patios, plants, Remodeling | Leave a Comment »
The work at the cabin is really progressing.

Front Entrance
This is the view after it has all been brush hogged.

The front has been repainted from the balcony up.

All of the wood on the front porch has been replaced and they are working on an upstairs balcony.
It’s amazing how the property looks with all of the metal removed from the south side of the cabin and the brush all being cleared.
Posted in flowers, Garden, Gardening, home, landscaping, outdoor living, patios, plants, Remodeling | Leave a Comment »
Here are more outdoor shots of J’s Cabin Property.
Small Water Garden off of the back patio.
There are 3 water gardens on the property.

J brush hogging.
It seems an endless task.

Backyard view From East Side of Property .
This storage building has been moved to the back of the property. In the general area of where the photographer is standing.
Posted in Gardening, home, landscaping, outdoor living, patios, plants, Remodeling | Leave a Comment »
Now, we’ll go upstairs to see the second floor of J’s Cabin – A work in progress.

View from upstairs.
A bannister and railing has been added. Updated pictures later. Remember, this staircase will be pulled out and replaced with a spiral staircase.

Upstairs Bedroom
There is a second floor balcony just outside the door. This is all having to be remodeled.

Upstairs Bathroom and Walk-In Closet.
The toilet is behind the door and there is an oversized tub that you can just see a portion of.

Upstairs Oversized Bathtub.
Posted in flowers, Gardening, home, landscaping, outdoor living, patios, plants, Remodeling | Leave a Comment »
Here are more pictures of J’s Cabin. The weather is cooling off a bit and he is really progressing.

View From the South Side of the property.
All of the metal framing has been removed and it has been brush hogged. Updated pictures in a few days. There is a storm cellar under all of that. He will be digging it up and moving it to the back of the property. This is the area that he plans to do the add on of a Great Room, Master Bedroom and Bathroom.

Living Room
He pulled out the stove and the platform it is sitting on and replaced the flooring in that area.

Staircase in Southeast Corner of Living Room. He has added a banister for now. Plans are to pull this staircase out and put in a spiral staircase.
Posted in flowers, Gardening, home, landscaping, outdoor living, patios, plants, Remodeling | Leave a Comment »


























